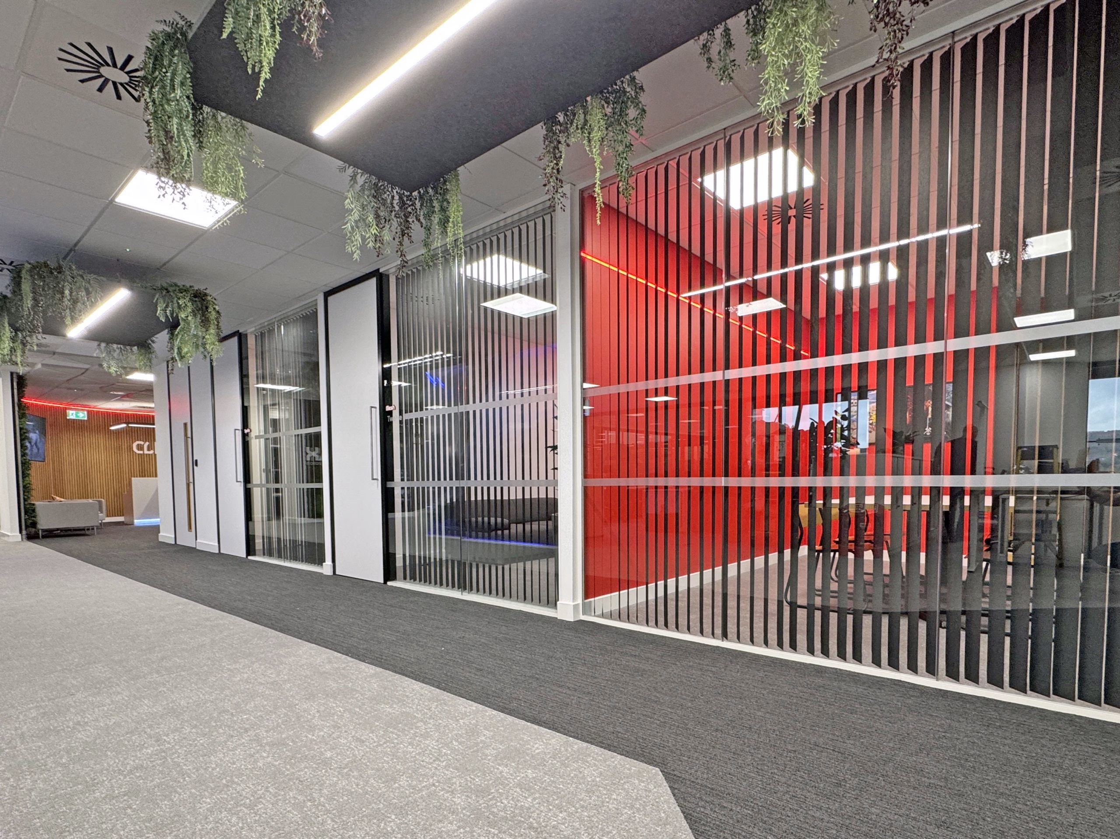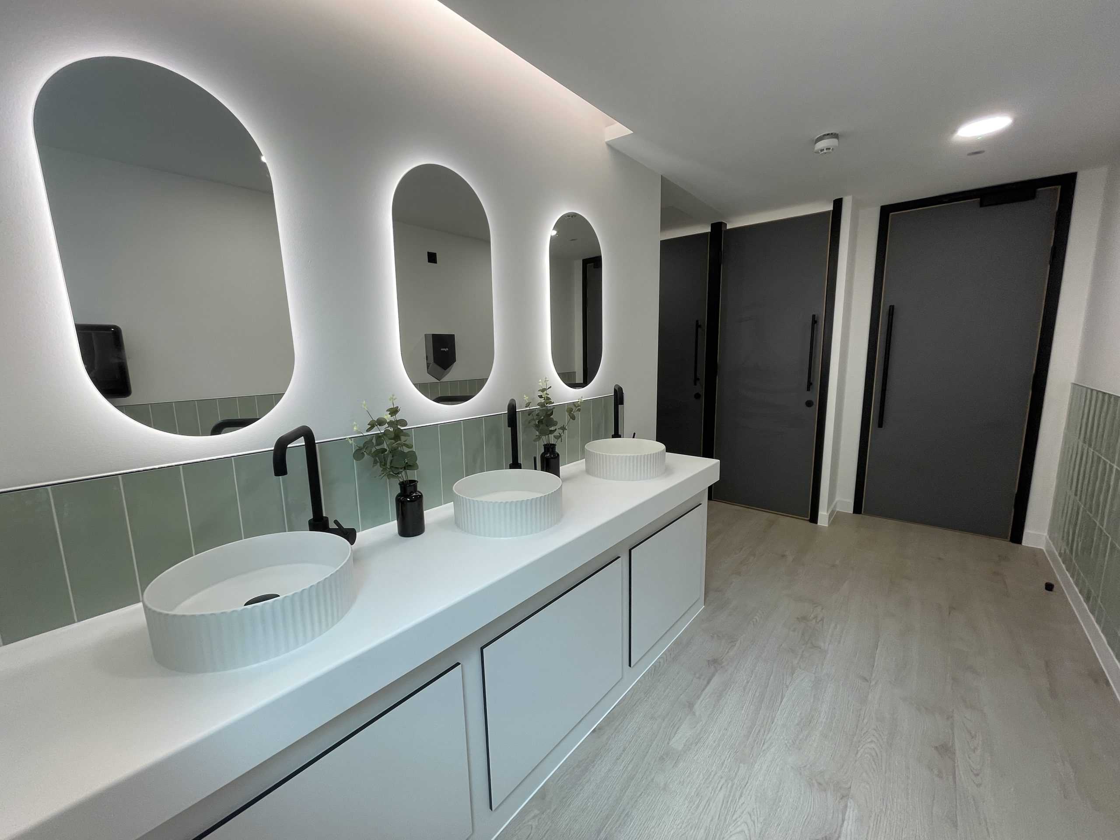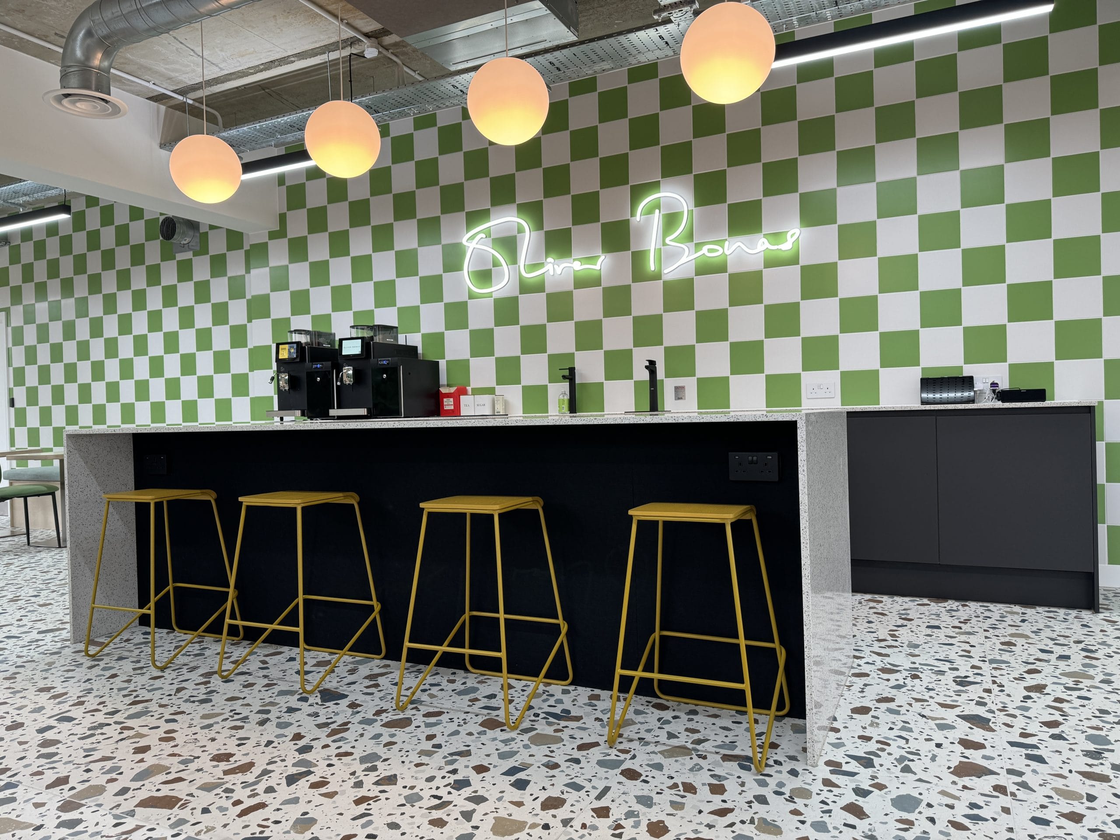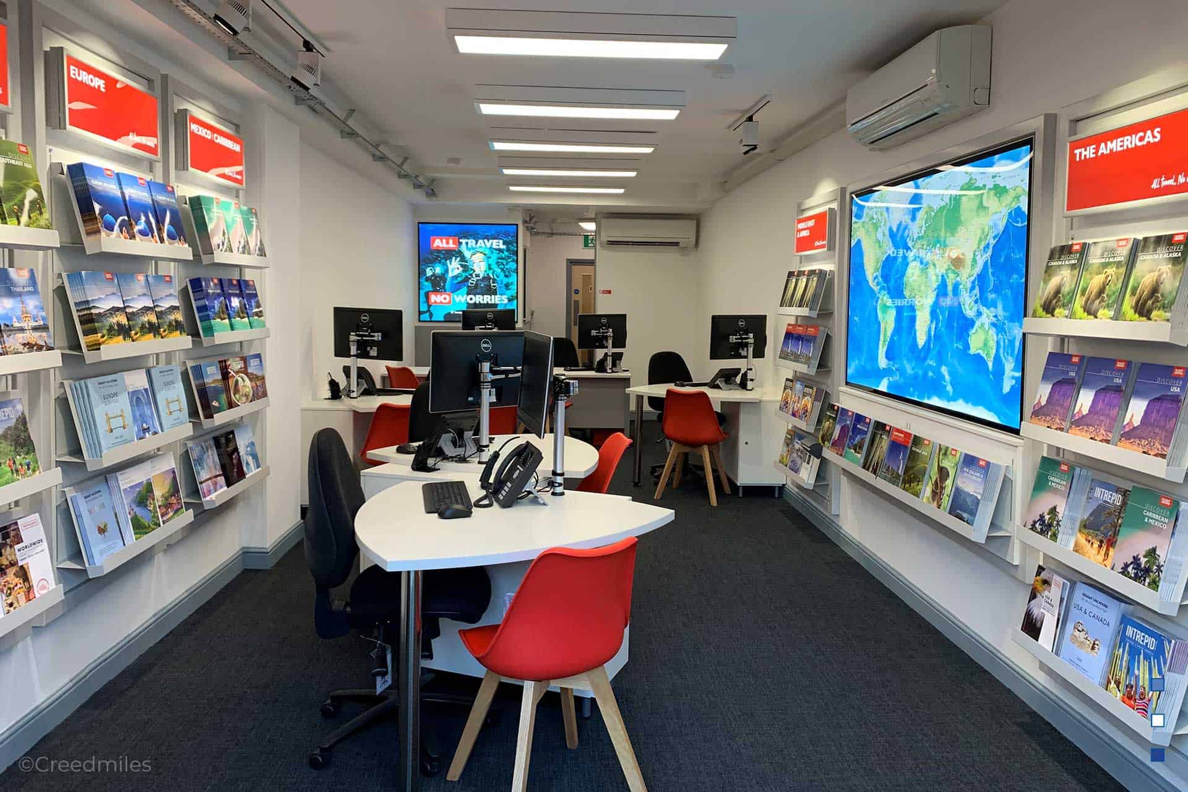Office Refurbishment Specialist Services
From sourcing modern and durable commercial furniture to office refurbishments and full commercial office fit outs, our consistently high-quality services transform your workspace and ensure the best return on your investment.
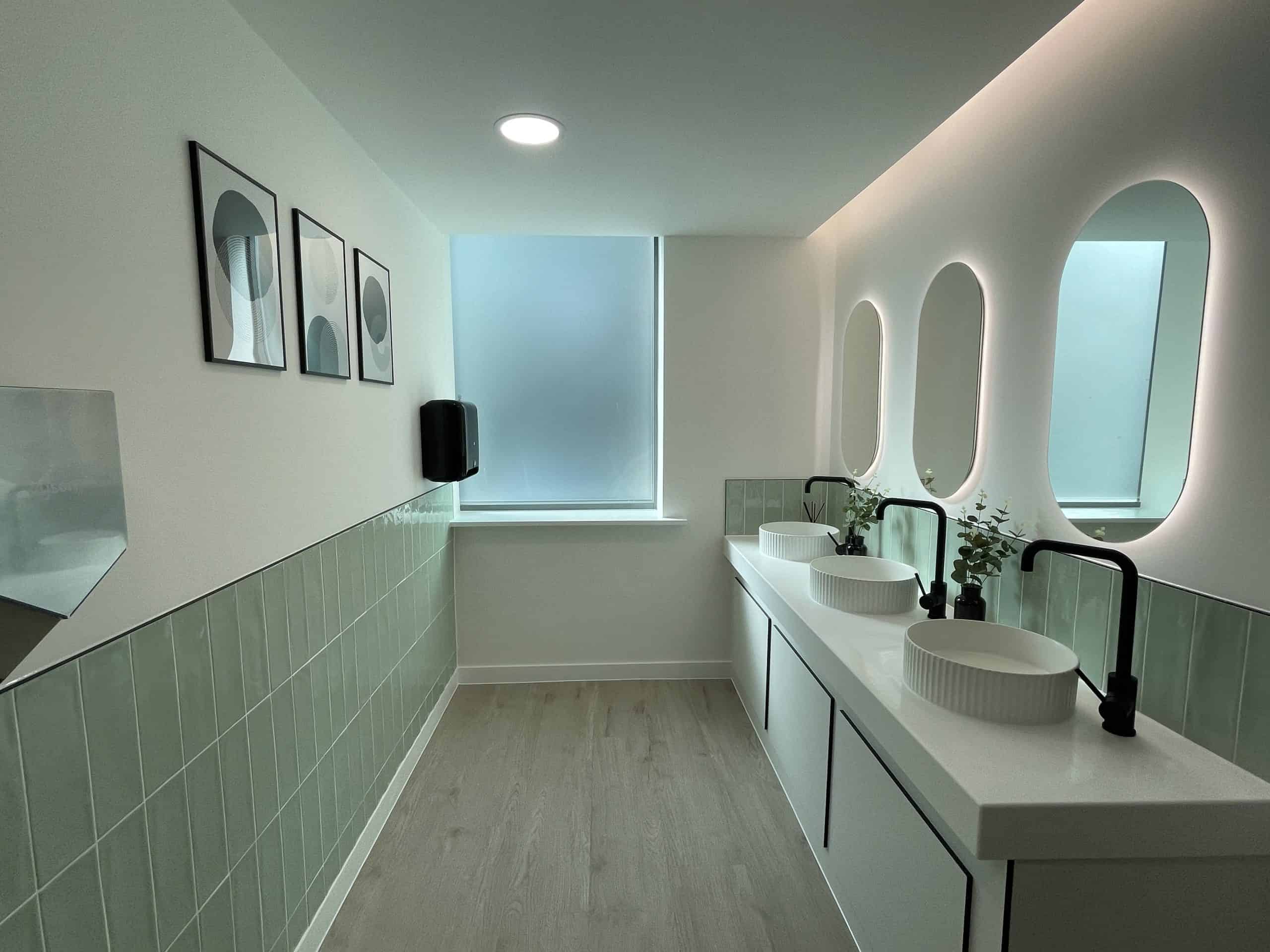
Creed-Miles is a trusted provider of office furniture and office fit outs for South London and the Southern Home Counties.
Creed-Miles has been creating Office Fit Outs and amazing workspaces since 1967
You’ve found it. The answer to all your office design, office refurbishment office fit out or office furniture needs – from a major installation to a single desk.
Like all our clients, you are after simple and cost effective solutions for office interiors. Solutions that look the bee’s knees without you getting stung.
We have over 55 years front-line experience
Creed-Miles Preferred Partner for Outstanding Offices.
Professional,
Friendly Experts
Our reliable and easy to work with team puts your needs first.
Project Manager
You will have a dedicated project manager on your side from sales enquiry to project completion.
Collective Knowledge
We then bring together the collective knowledge of our full office fit out team to ensure we deliver the best service and results, on time and to budget.
We deliver against brief, budget and timescale with no hidden costs.
The hard work is done right at the beginning. We create transparent and accurate quotes for all office fit out and other projects and are sincerely proud of every project we have ever undertaken.
What we do…
Case Studies…
What our clients say…
Each project is as unique as the people who we work with
We love to share what we’ve been up to so that our clients can be kept informed of industry trends and be inspired.


