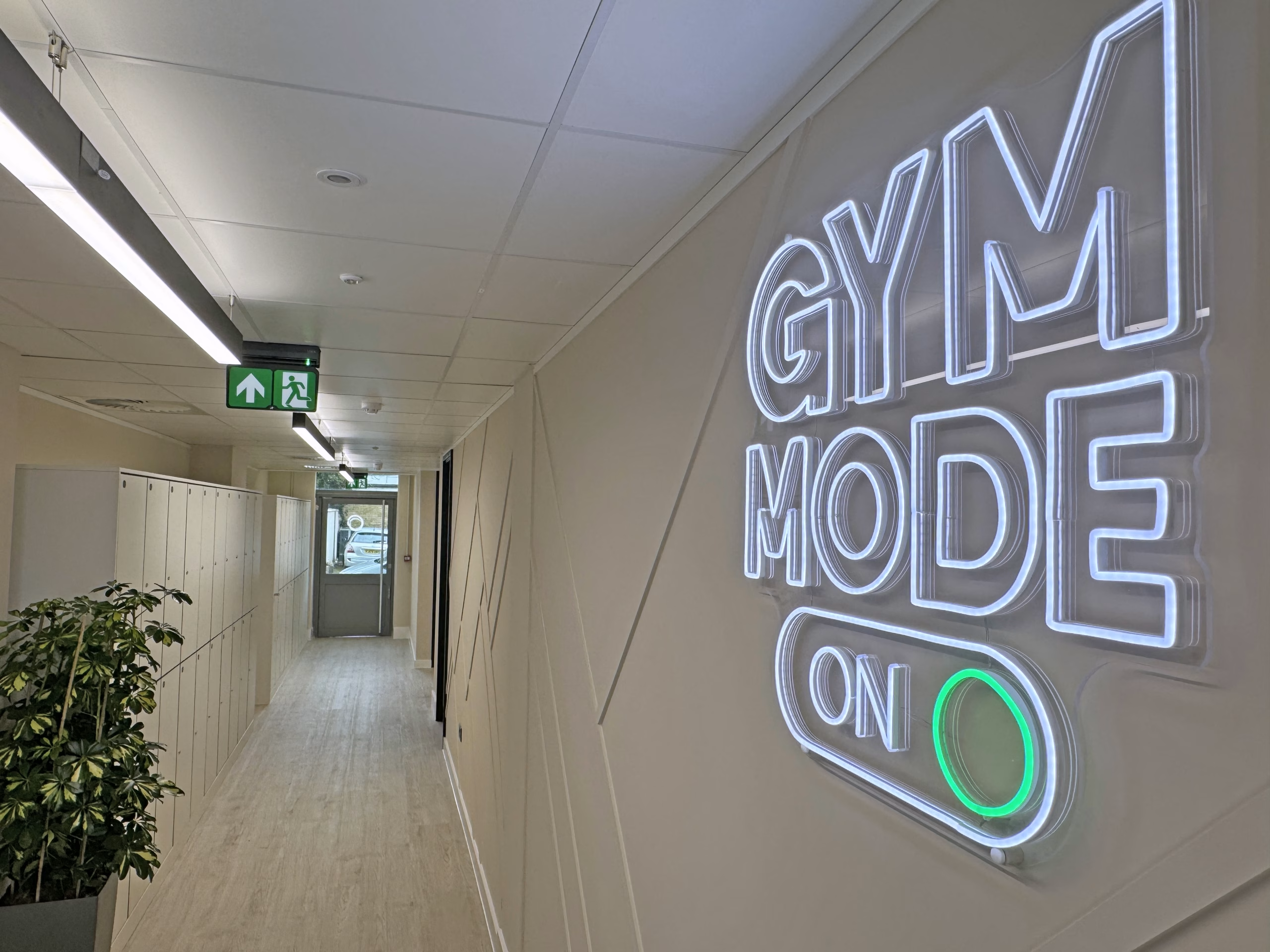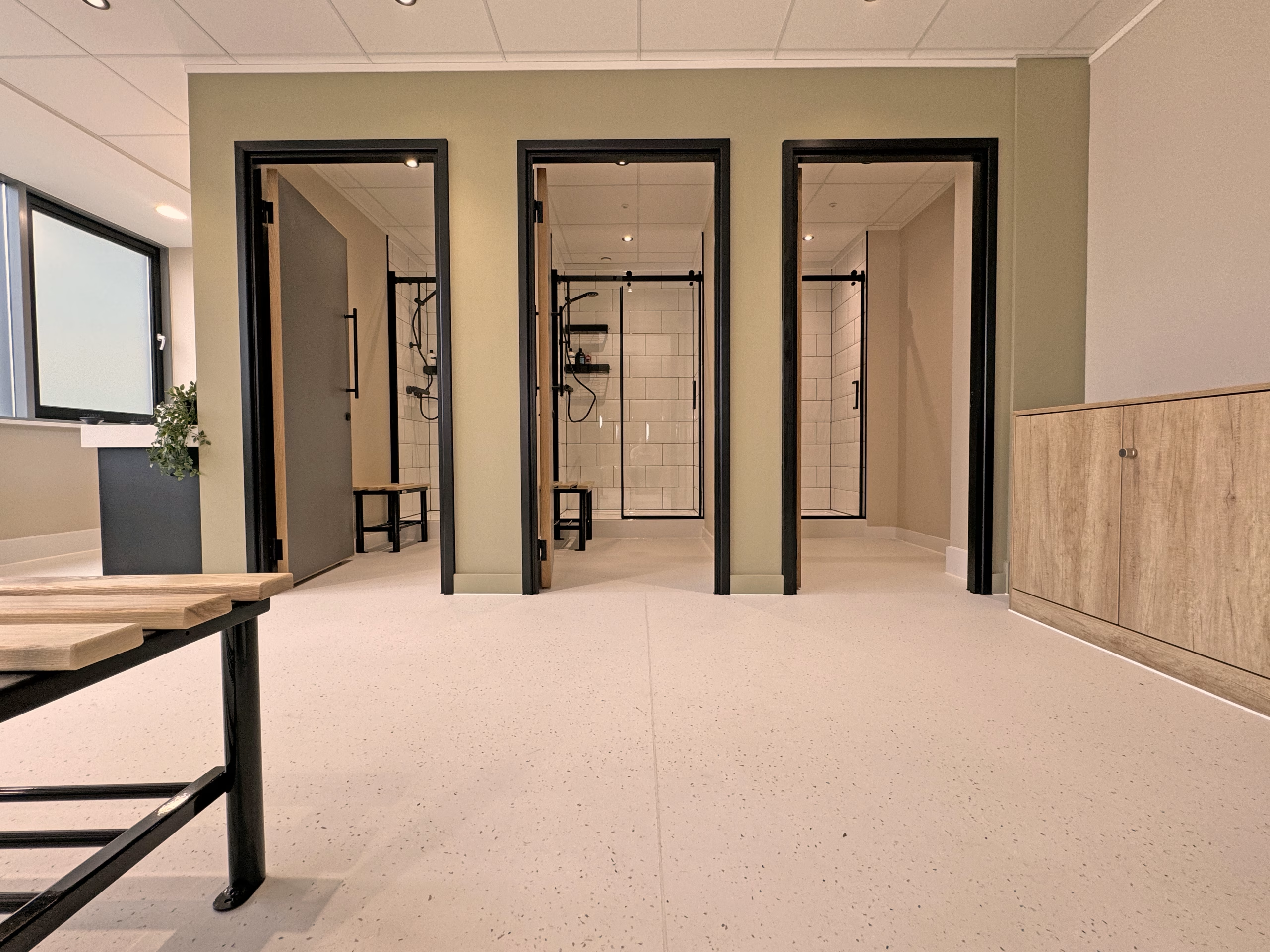Project Brief
Client: Air Charter Services
Location: Surbiton KT6
Sector: Private Air Travel
The client had outgrown their existing gym and changing room facilities and identified an unused space within their building to develop a new wellness hub. The requirements included:
- A larger gym with strong accent colours, spacious layout, practical design, and enhanced sound insulation.
- A dedicated fitness studio.
- Spa-inspired changing rooms with vanity units, private shower cubicles, individual lockers, and designated towel collection/drop-off points.
- A massage therapy room to complement the fitness offering.


Key Requirements
01
Client Consultation & Brief
Clarified gym fit out requirements, spatial needs, and aesthetic preferences. Including assessment of the available space, structural constraints, services, and access routes.
02
Concept Design
Explored layouts, mood boards, and material palettes aligned with the spa-inspired changing room and gym-focused brief.
03
Design Development
Refined floor plans, lighting, acoustics, finishes, and integrated locker systems, vanity units, and shower cubicles. Applied natural tones, high-quality finishes, and discreet lighting for the changing rooms, with bold accent colours and open layouts for the gym.
The completed gym fit out project delivered a state of gymnasium together with well appointed changing rooms and a massage therapy room.
05
Client Review & Sign-Off
Presented visuals and samples for approval, ensuring alignment with brand and operational needs. Supported construction, managed material sourcing, and monitored quality during installation.
04
Technical Coordination
Worked with engineers and contractors on sound insulation, ventilation, drainage, and MEP (mechanical, electrical, plumbing) requirements.
What we did
What our clients say…
Creed-Miles Preferred Partner for Outstanding Offices.
Professional,
Friendly Experts
Our reliable and easy to work with team puts your needs first.
Project Manager
You will have a dedicated project manager on your side from sales enquiry to project completion.
Collective Knowledge
We then bring together the collective knowledge of our full office fit out team to ensure we deliver the best service and results, on time and to budget.






