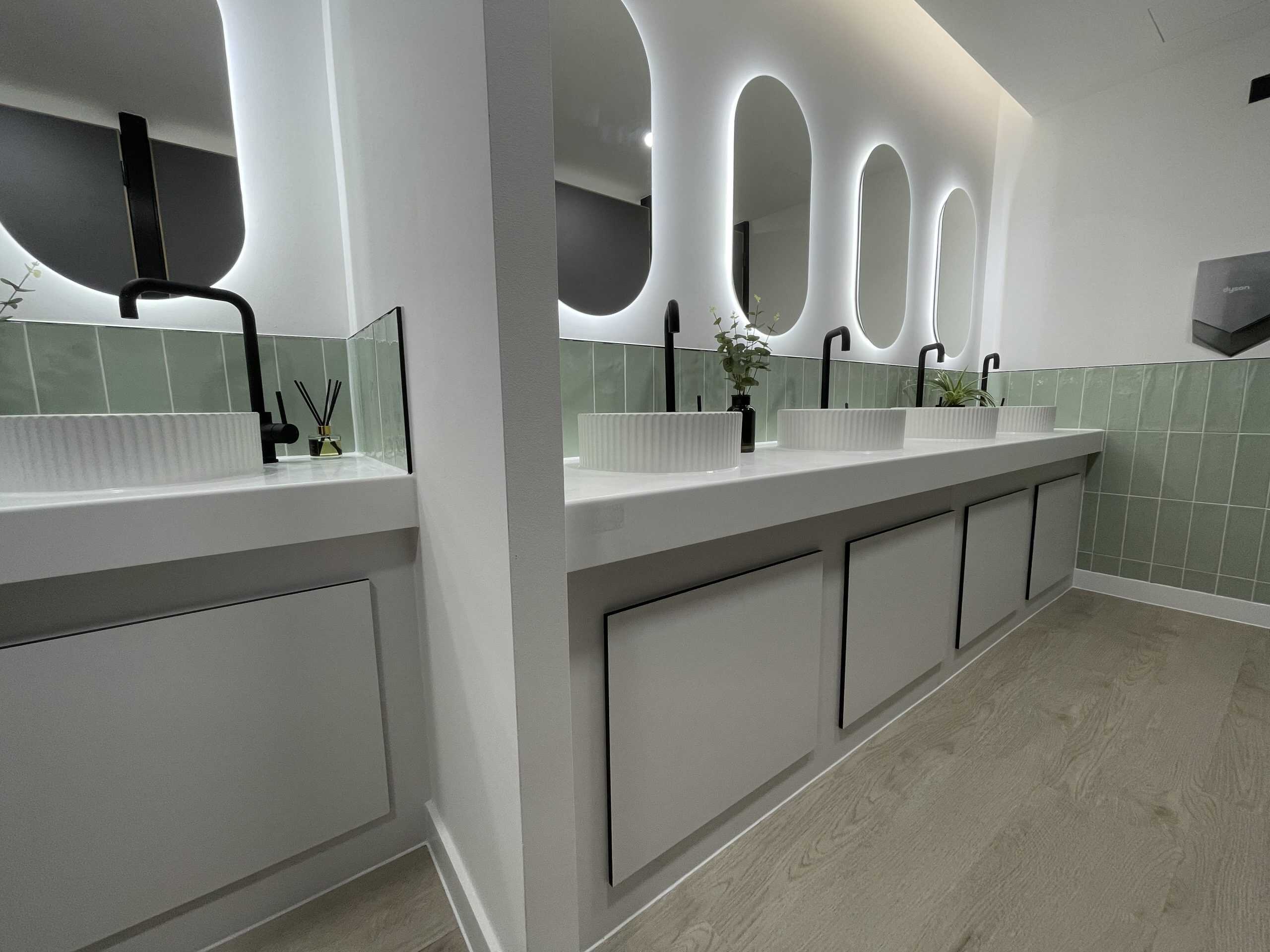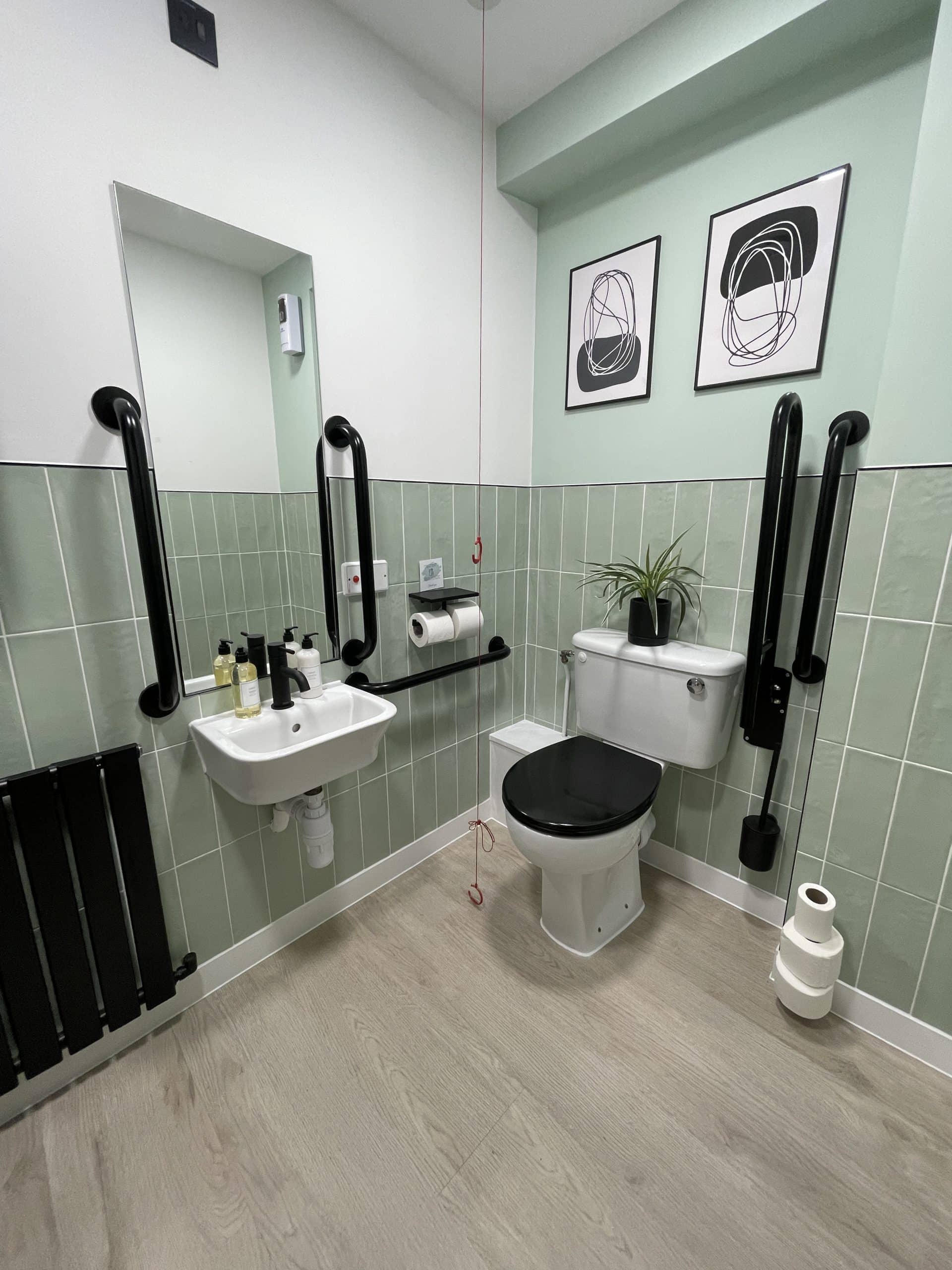Project Brief
Location: Surbiton
Time: 6 Weeks
The existing Ground Floor only included a DDA toilet and female toilets. The goal was to carry out a commercial refurbishment & convert some existing storage area into male toilets and adjust the female toilets to achieve a balanced layout. Our design aimed for a modern and fresh aesthetic.


5 Key Steps in the Design Process
01
Brand Identity
We began by deeply understanding the client’s values, aesthetics, and brand message. This foundation was crucial in creating a cohesive brand experience throughout the space.
02
Space Assessment
Evaluated the current layout to identify areas for retention and extension, facilitating the creation of W.C.s for both males and females.
03
Tailored Design Elements
- Bespoke vanity units: Crafted sleek units with backlit LED mirrors to achieve a fresh, modern look.
- Concealed Lighting: Installed bulkheads above each vanity to hide atmospheric mood lighting, enhancing the ambiance.
- Colour Scheme and Artwork: Selected calming colours and abstract monotone artwork to create a refreshing environment
By combining these elements, we created facilities that not only meets functional needs but also serves as a powerful representation of the client’s global brand.
05
Sustainability Focus
Selecting eco-friendly materials was a priority, ensuring alignment with the client’s environmental values and contributing to a sustainable workspace.
04
Technology Integration
Incorporated Dyson hand dryers for a cleaner, hygienic space, reducing costs, saving space, and minimizing CO2 emissions, eliminating the need for single-use paper products.
What we did
What our clients say…
Creed-Miles Preferred Partner for Outstanding Offices.
Professional,
Friendly Experts
Our reliable and easy to work with team puts your needs first.
Project Manager
You will have a dedicated project manager on your side from sales enquiry to project completion.
Collective Knowledge
We then bring together the collective knowledge of our full office fit out team to ensure we deliver the best service and results, on time and to budget.






